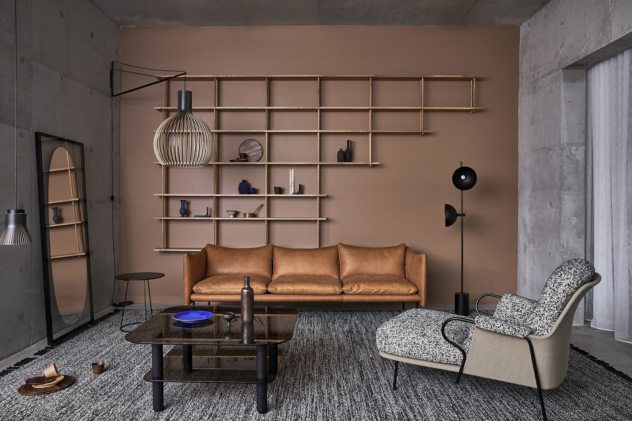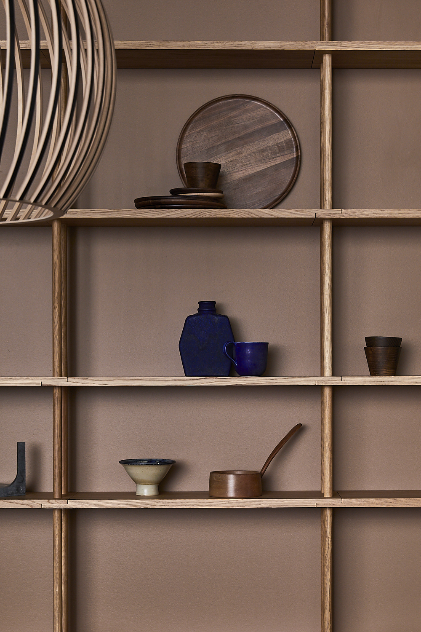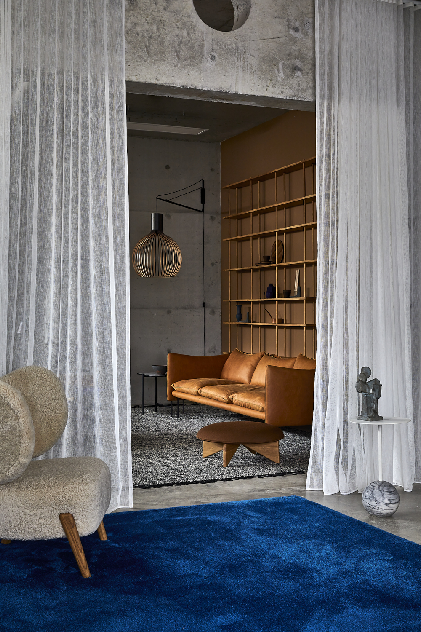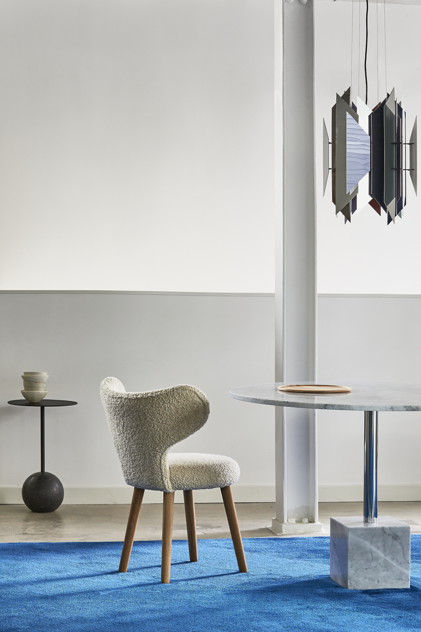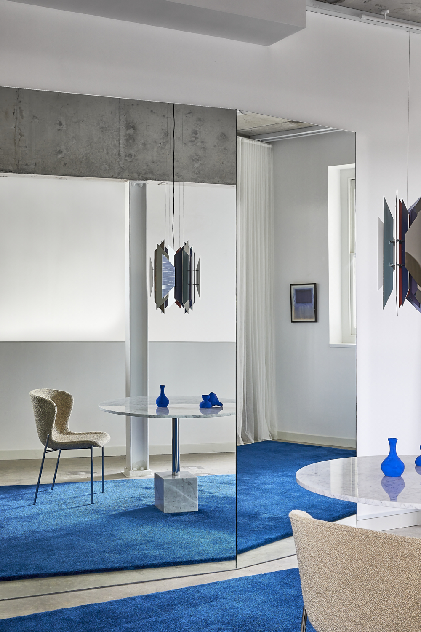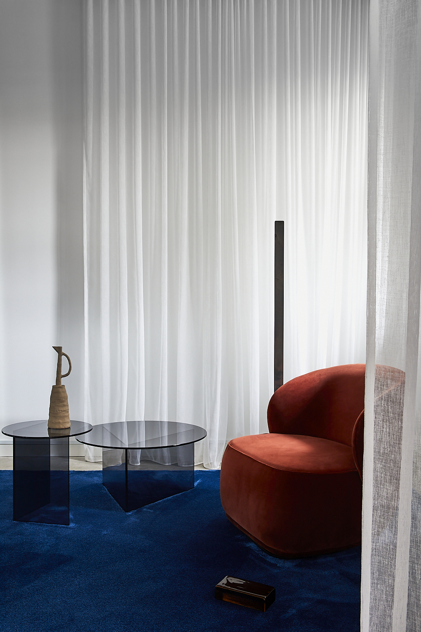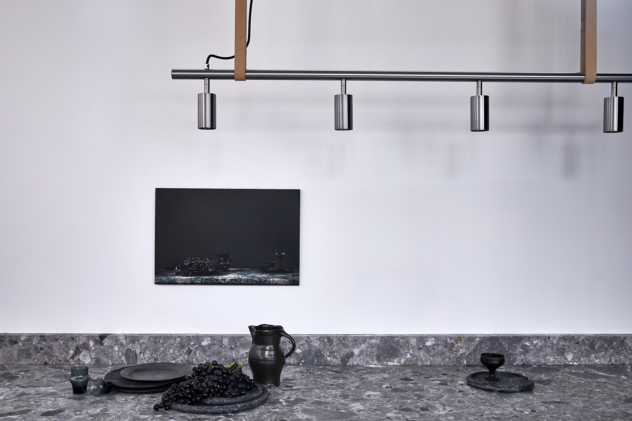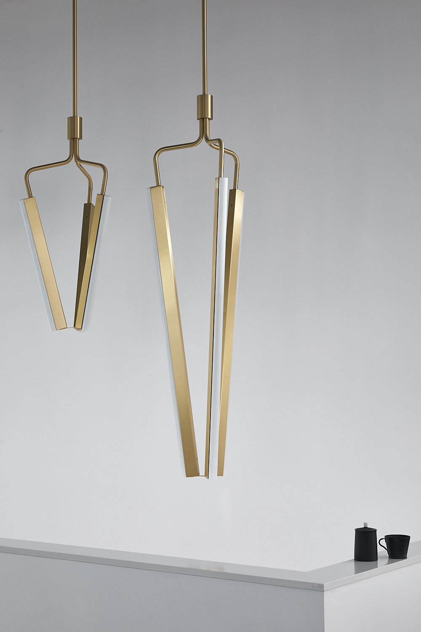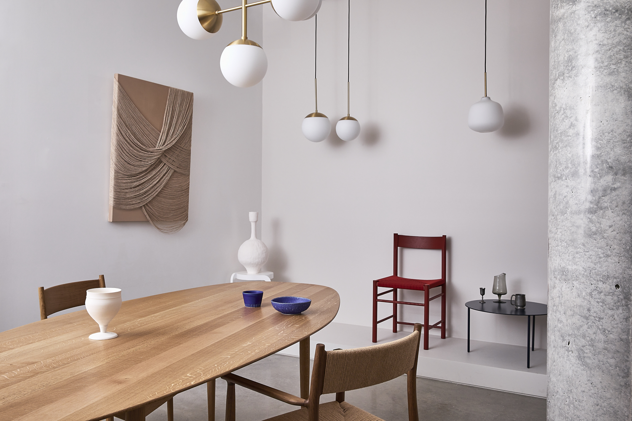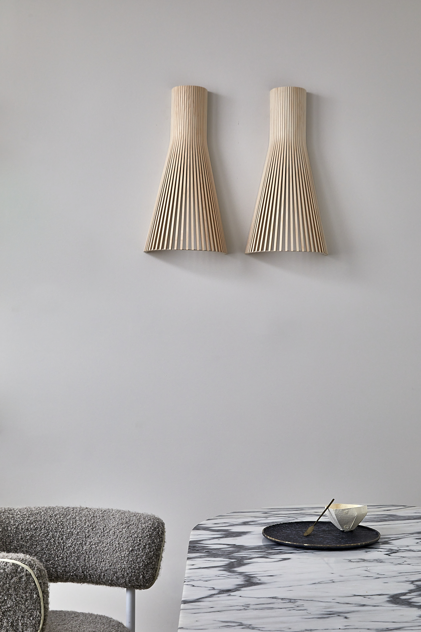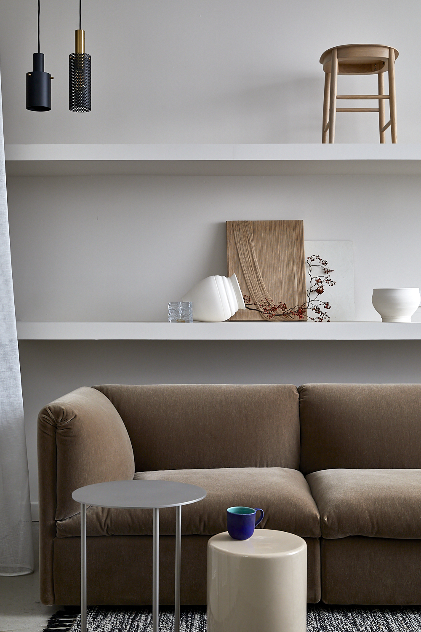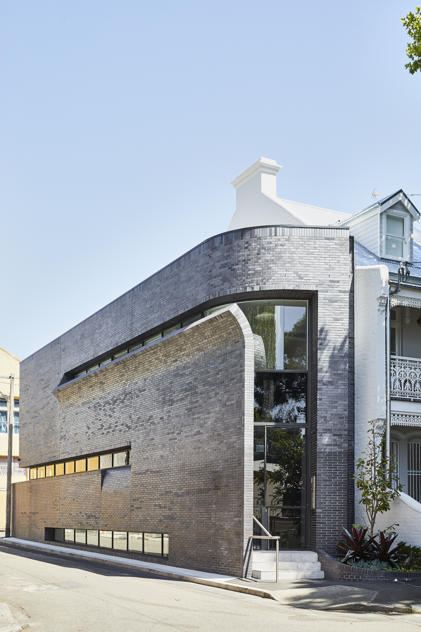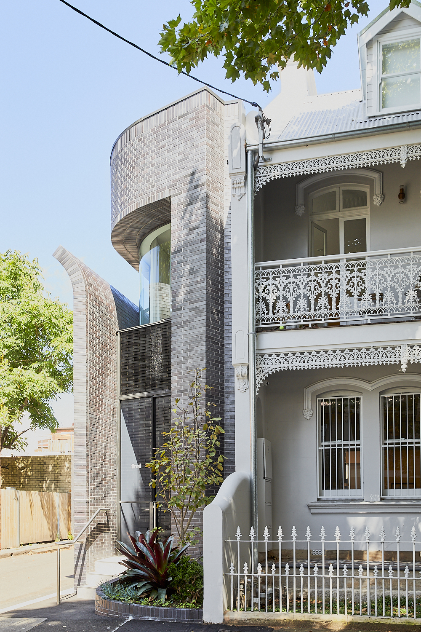Photography by Pablo Veiga | Styling by StudioCD | Architecture by Smart Design Studio
Fred International’s new home at 61 Nickson Street is a curated and dynamic gallery, designed to highlight their unique offering. Nestled at the end of a terrace row on a corner lot, the gallery makes a bold architectural statement courtesy of Smart Design Studio. The striking sculptural form of the building immediately captures the eye as the brick façade curves and peels away, unveiling the entrance.
Angela kept the signage on the façade intentionally minimal to evoke curiosity and draw passers-by into the space. Set within a residential area, the understated entrance avoids making a loud statement. Instead, a brightly lit table sits in the entry to warmly welcome visitors.
Inside, the building spans two levels featuring a restrained finishes palette with robust, masculine materials. Exposed concrete and visible infrastructure set a minimalist, authentic stage, ensuring that Fred International’s products stand out as the focal point. The addition of thoughtfully positioned colour, furniture pieces, and decorative items introduce a touch of softness, contrasting with the building’s architectural shell. A refined selection of Fred International’s product offering is housed in a series of cleverly defined ‘rooms’. This allows us to communicate different brand stories without interference, and for visitors to experience pieces in a domestic arrangement.
Angela used soft, billowing curtains to envelop the entry-level gallery room and set the stage for featured products or brand launches. This area acts as a seasonal showcase; its ambiance can be continually refreshed by an ever-changing floor rug that anchors the narrative. A large backdrop mirror designed by Angela enlivens the space, reflecting light, movement, and sparkle.
A cosy lounge area sits toward the rear, where the wall colour is dynamic, shifting with the seasons or the current brand theme. Here, Angela dressed it in a rich, warm hue that adds depth and warmth to the space. Adjacent to this, the workstations and kitchenette are minimal in design, providing a utilitarian space for daily activities that can be easily styled for various events or occasions.
Descending to the lower level, the showroom is cleverly segmented into zones, allowing for the display of multiple ‘room sets’ or moments without compromising the openness of the space. Soft curtains continue from the upper level, enhancing cohesion and creating subtle divisions. Floor rugs further define each setting but are also part of the product offering. A long display wall, floor plinth, and elongated shelves provide a unified backdrop to showcase varying pieces and maximize product display. On the opposite wall, a purposefully designed series of panels allows multiple families of light fittings to be viewed en masse and continuously changed as Fred’s inventory evolves.
Fred International’s new home invites visitors to explore and engage with their unique furniture pieces in a space that encourages continuous reinvention, where every visit promises a fresh experience.

